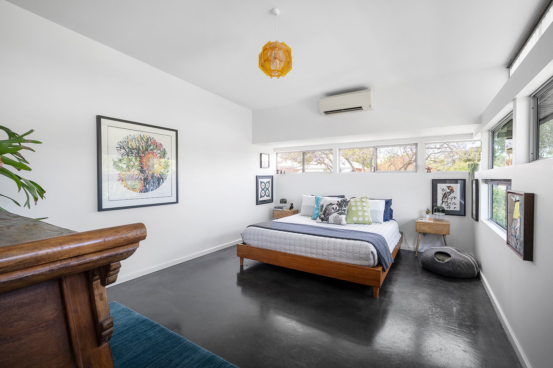
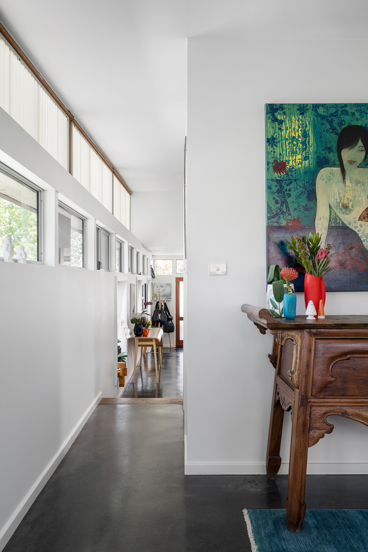
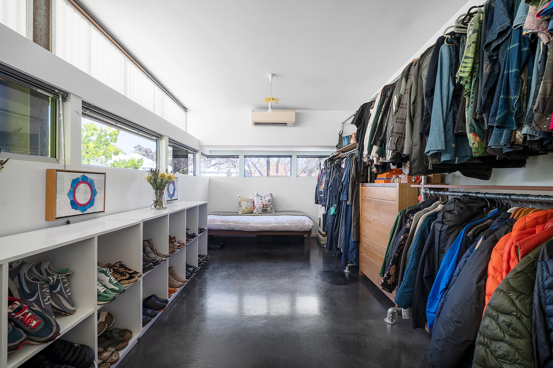
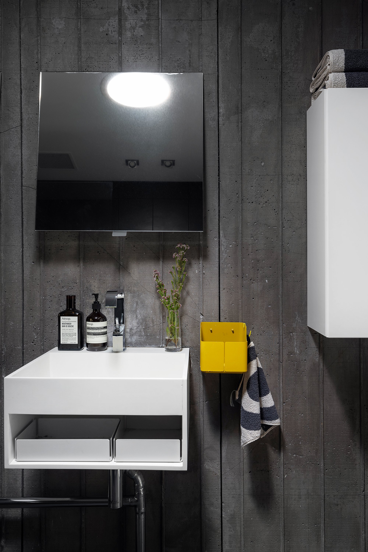
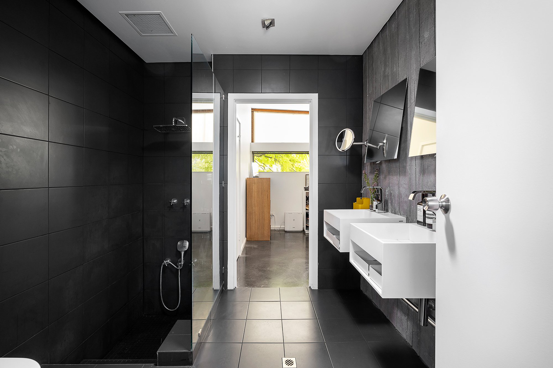
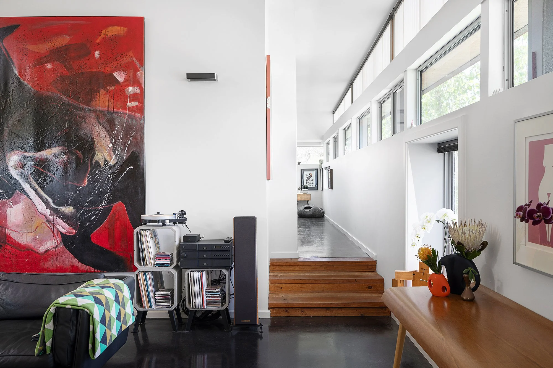
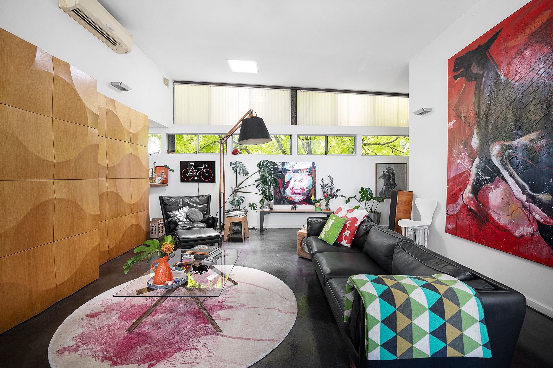
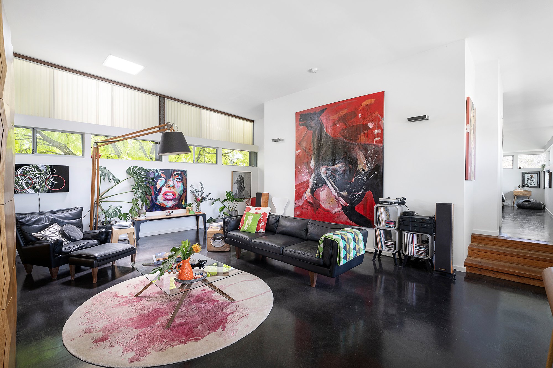
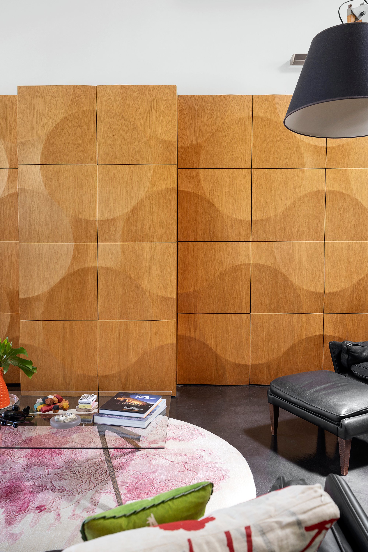
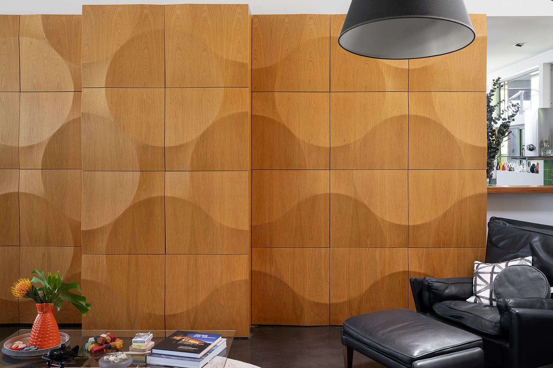
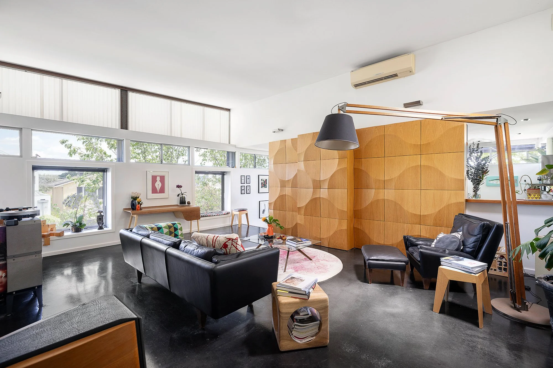
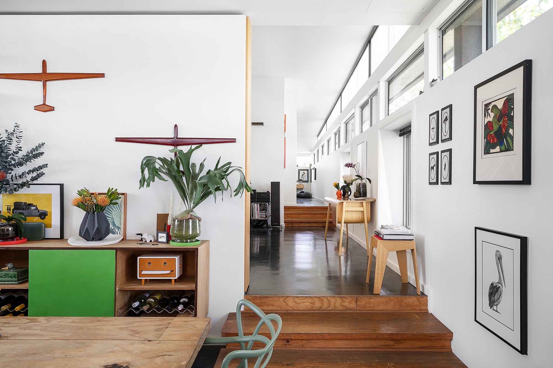
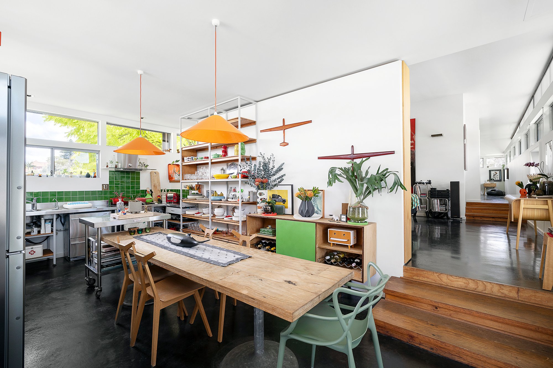

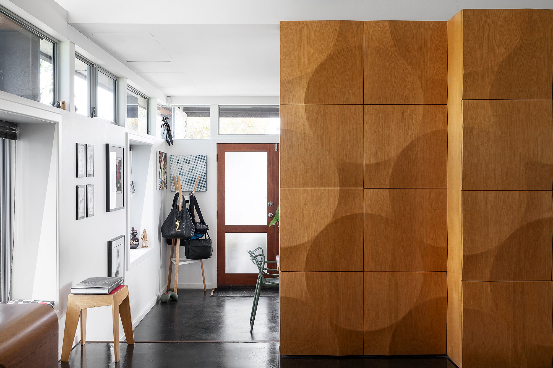
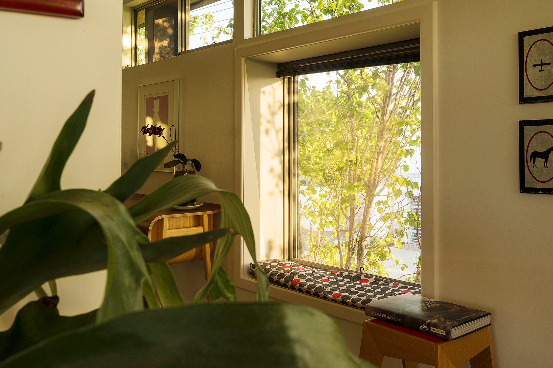
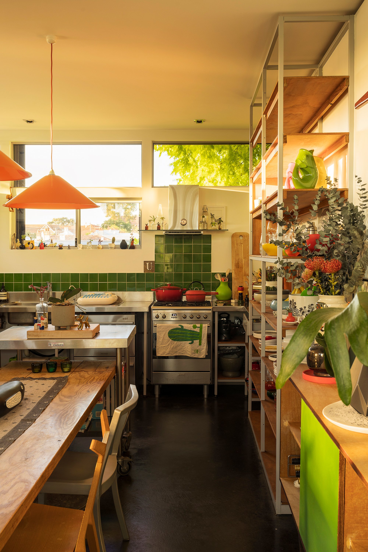
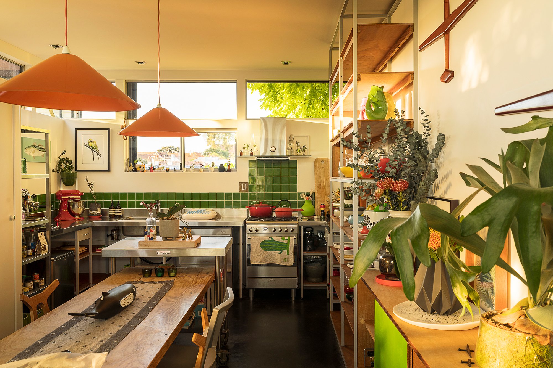
The first floor, perched amongst the trees, is light and airy and consists of dark polished concrete floors throughout. The entranceway is directly into a commercial-grade kitchen, offering ample storage and stainless bench tops. Two steps take you to the large sitting room, which is adorned with sculptured custom cabinetry by local Perth designer and furniture maker Adam Cruickshank. Another two steps lead you to the master bedroom to the east which is bathed in natural light. An ensuite with a sunken shower recess has double basins in front of a cast concrete feature wall providing a negative aspect to the external timber panels. The second bedroom is configured as a dressing room and floats amongst the trees like the treehouse of your childhood dreams.