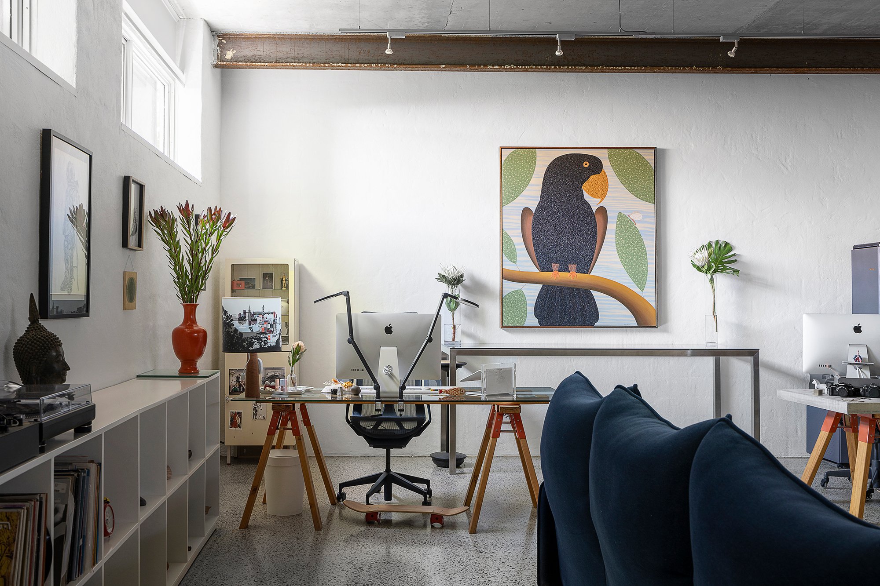
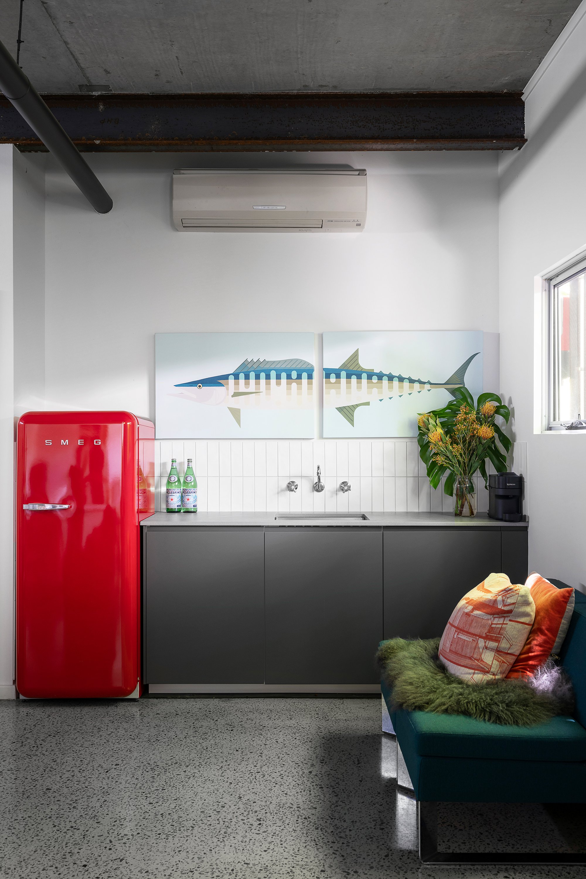
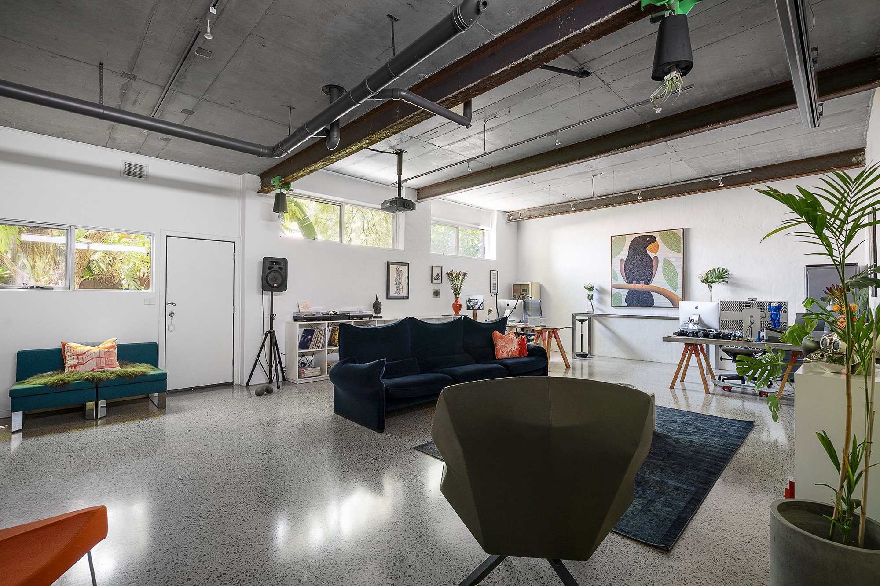

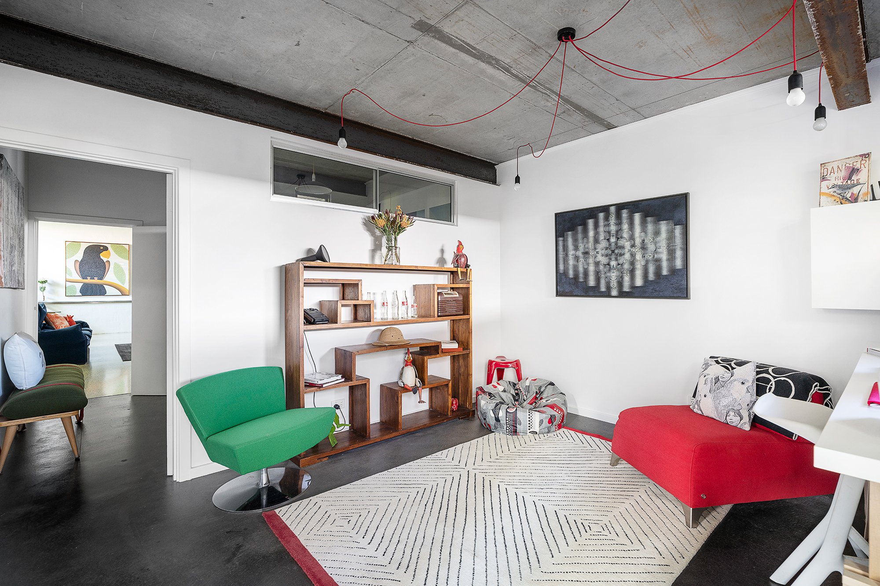
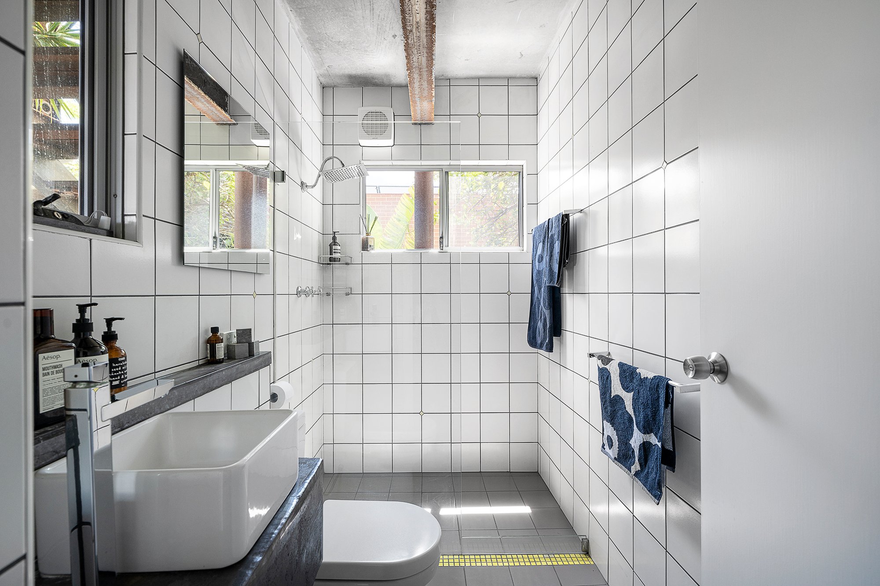
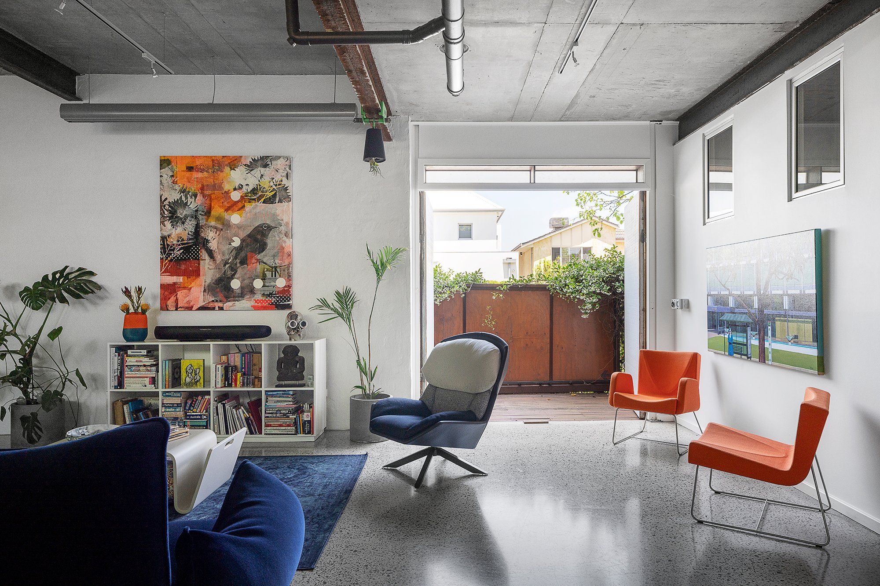
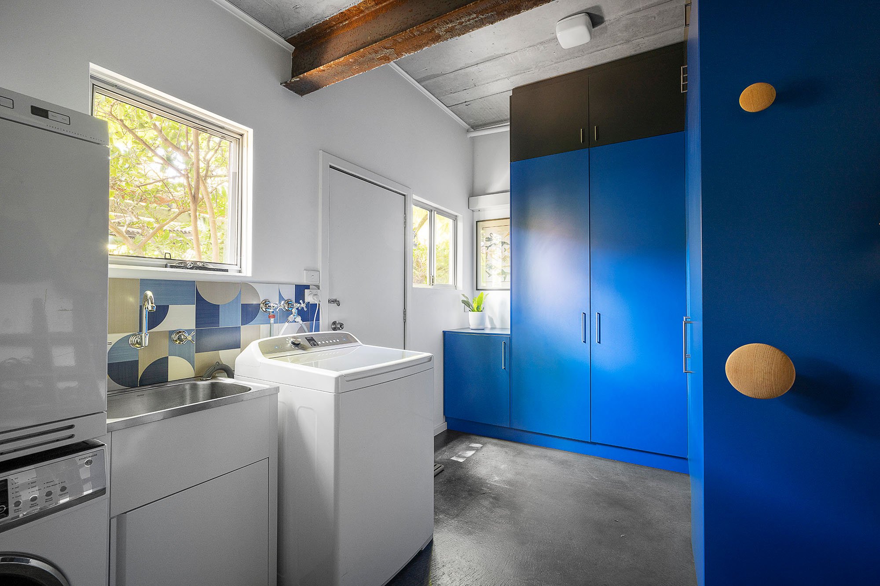
The Western entry opens from a secure two-car carport into an airy office space, followed by the lower third bedroom and the adjacent bathroom. The fourth bedroom entranceway is currently being used as a utility and sitting room, and the large laundry and utility space has dual washing machines, a tumble dryer and drying racks, and floor-to-ceiling storage cupboards. The remainder of the lower level consists of an expansive 67 sq metre studio with 3.5m ceilings for a perfect office setting and includes large double doors that open at the street level. A polished terrazzo floor and a concrete ceiling make for a light and quiet space bathed in northern light. The second kitchen compliments the barbecue area on the north deck and a ceiling-mounted projector, retractable projector screen, and remote electric blinds allow this space to convert into a theatre and entertaining area at the end of the working day.