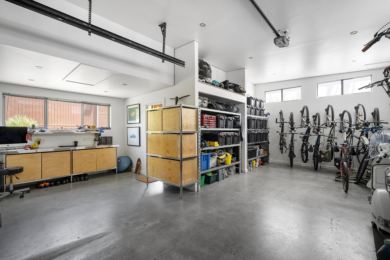
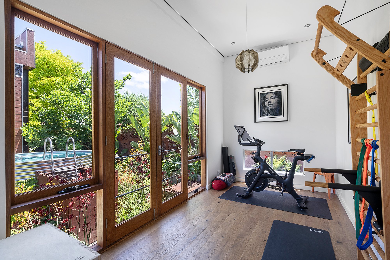
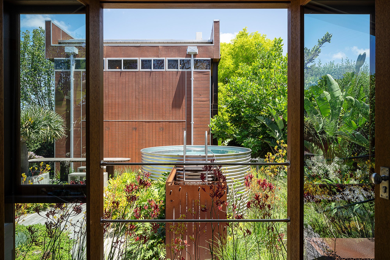

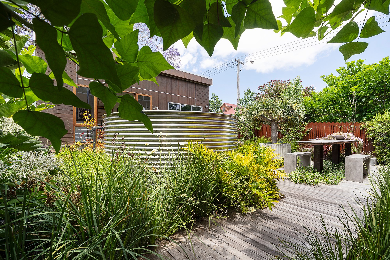
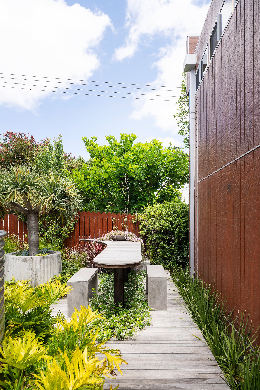
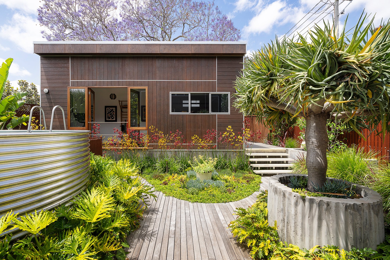
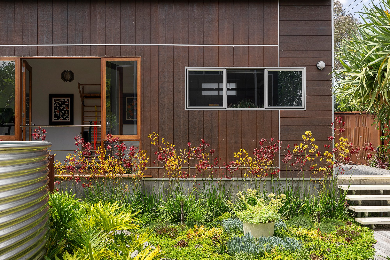
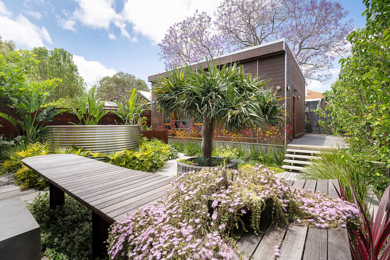
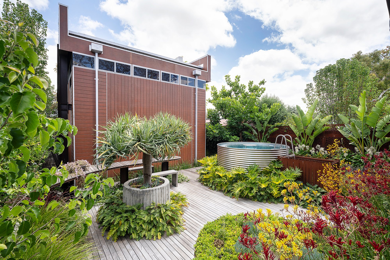
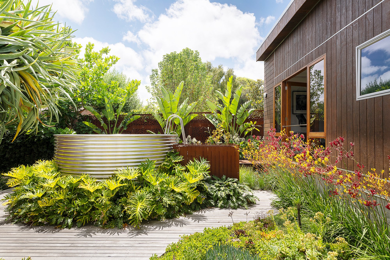
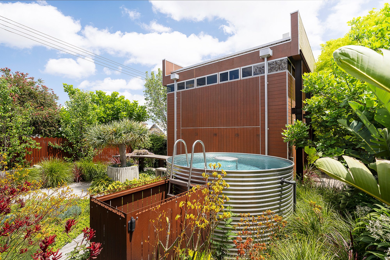
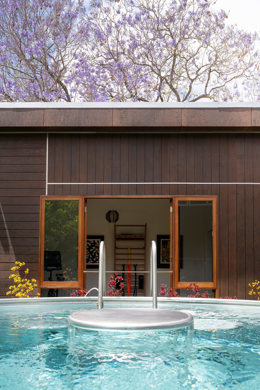
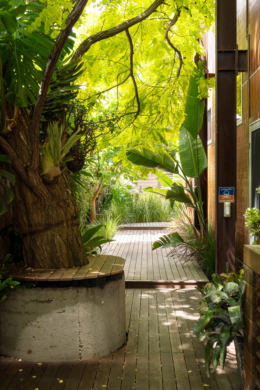
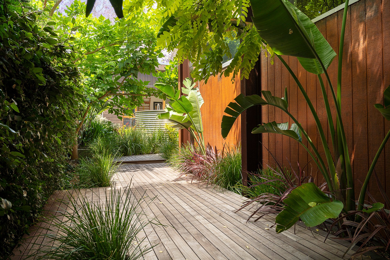
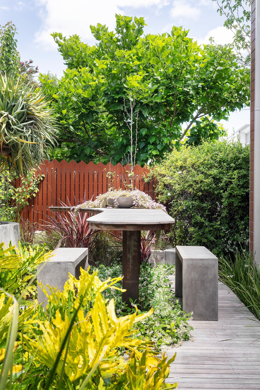
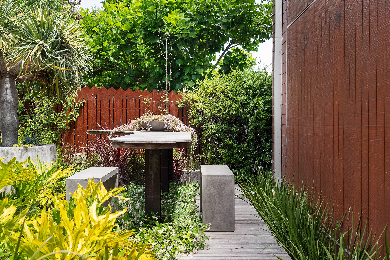
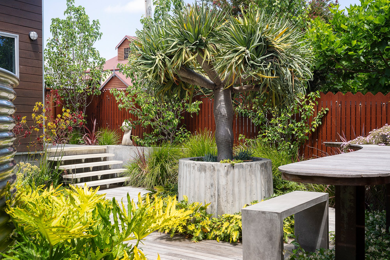
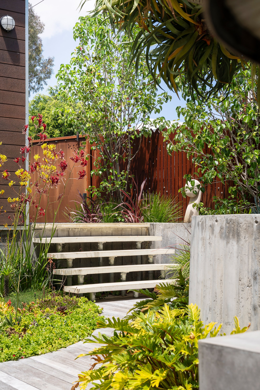
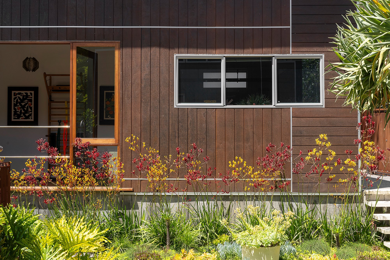
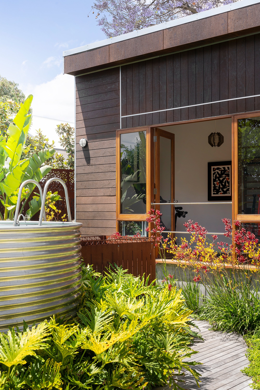

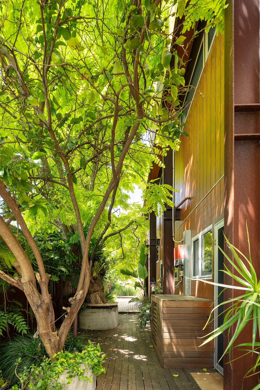
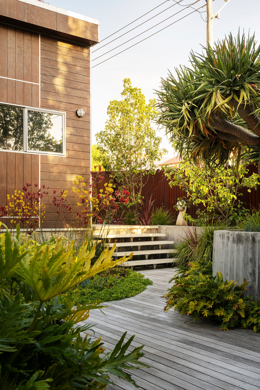
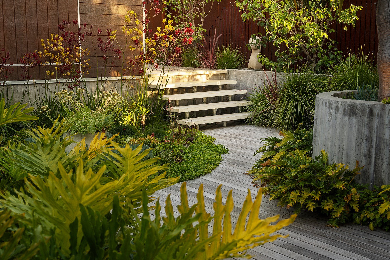
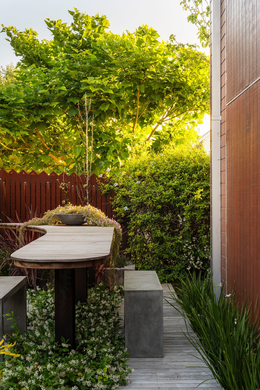
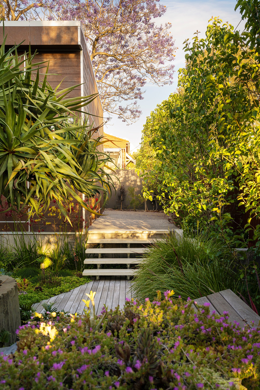
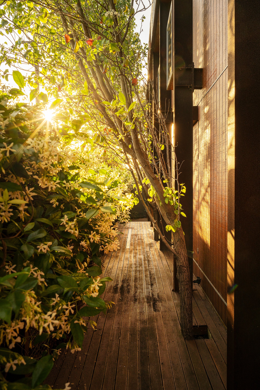
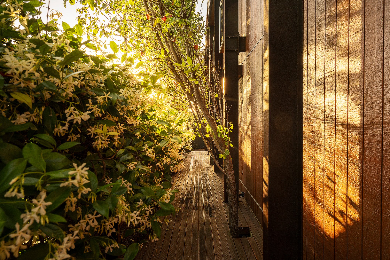
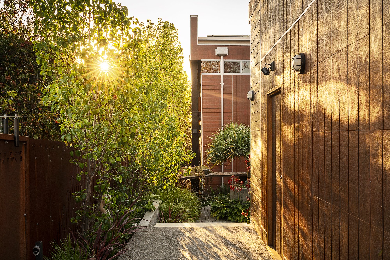
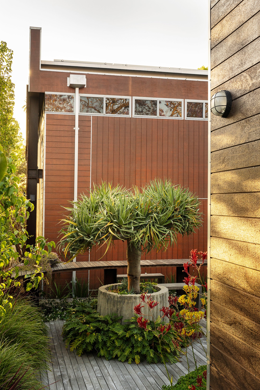
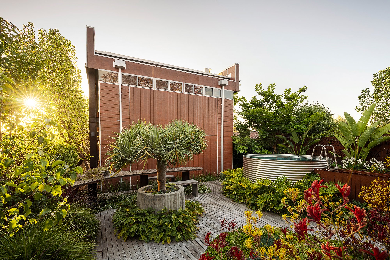
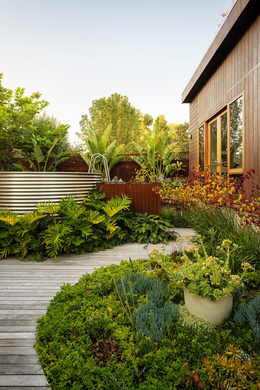
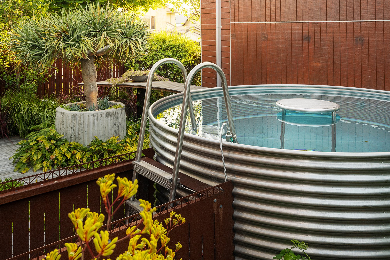
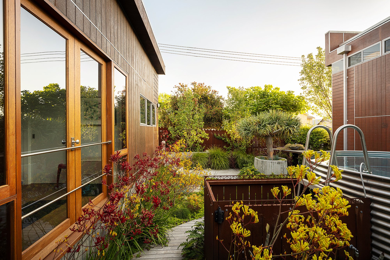
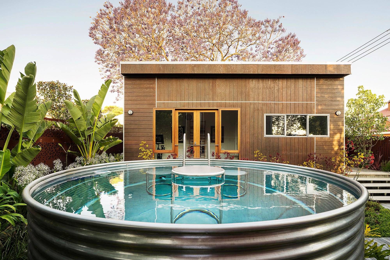
The northern stepped decked corridor has a foldable Hills washing line amongst large trees, including an American pecan, lemon, coral, frangipanis and travellers palms. It opens out in an established garden featuring a curved deck and a long piano-shaped bar and table. A 1.6m above-ground stainless steel circular plunge pool nestles in amongst tall kangaroo paws and native grasses. The pool pump system is delicately hidden in the undergrowth and is heated by an inverter heat pump.
The double garage, workshop and yoga studio mimic the design of the main residence and are cuboid in structure. The yoga studio is the perfect retreat but can be reconfigured to an office hideaway or the fifth bedroom. The wooden panels above the garden and pool have vertical and opposing horizontal forms and blend perfectly into a vertically negative concrete slab. The yoga studio faces west and features double doors that open above the garden and pool. A lower secret window provides additional light and a unique view of greenery. A sizeable functional workshop adjacent to the double garage includes an extensive storage area and an attic loft space. A hidden folding garage door and remote sliding gate access the double garage, which are designed for the utmost privacy. Featuring a stainless rainwater tank; the double garage, workshop, and studio are insulated and airconditioned, and the parking area includes 3-phase power for fast charging your future electric vehicles.